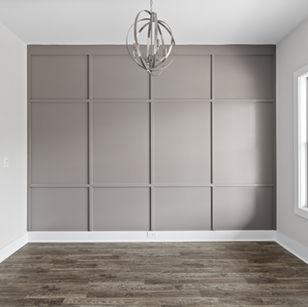
DELAWARE
2,044 sq ft | 4 bedrooms | 2.5 bath | flex room
The Delaware has an open concept on the main level consisting of a large kitchen and great room, perfect for entertaining guests. The kitchen has many great features including granite countertops, a walk-in pantry, and an 8 foot island open to the great room. From the island, guests can enjoy the view of the great room fire place with built in shelving on each side. The first floor also includes a flex room that can serve as an office or fifth bedroom, and it is located near a half bath. The exterior of the home will have a beautiful stone front and the flooring throughout the main level will be luxury vinyl plank giving the home a polished look. The second floor has the owner’s suite with high vaulted ceilings, an attached owner’s spa, and large 9x9 walk-in closet. The owner’s spa includes a large soaking tub, double vanities, and a five foot shower. Three other bedrooms are located on the second floor and are adjacent to a full bathroom. The laundry is centrally located to the bedrooms and has a built in drop zone.




























